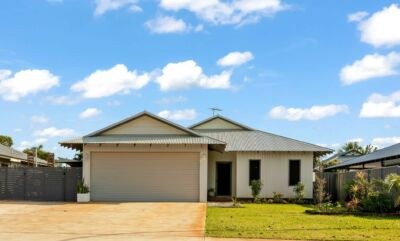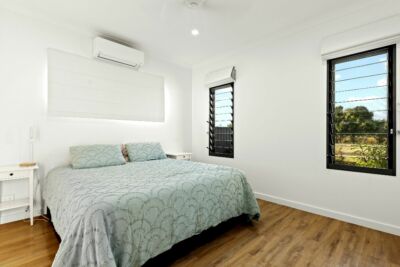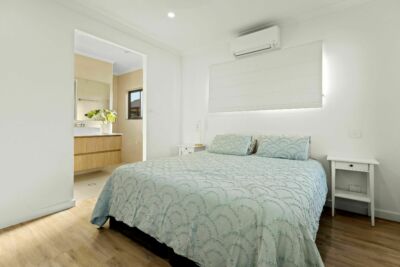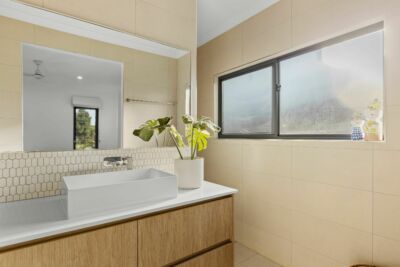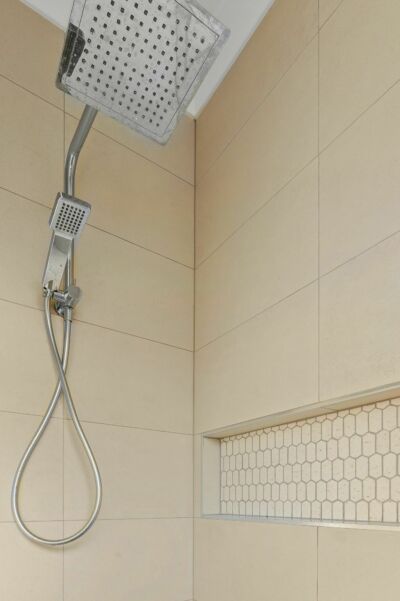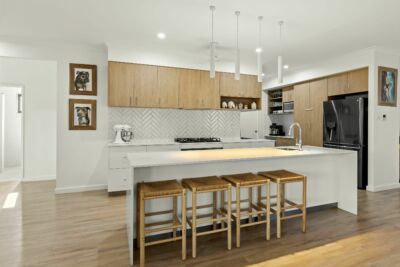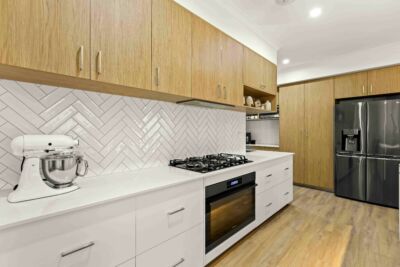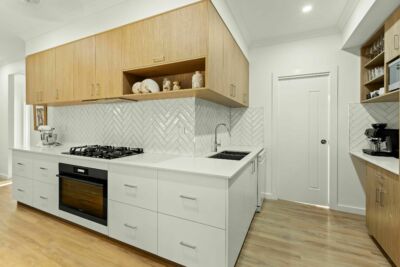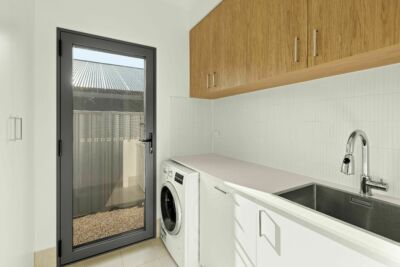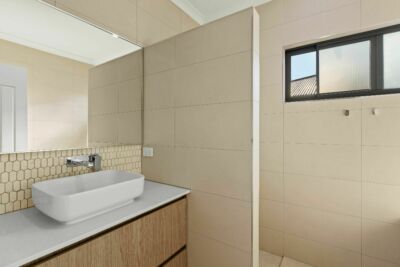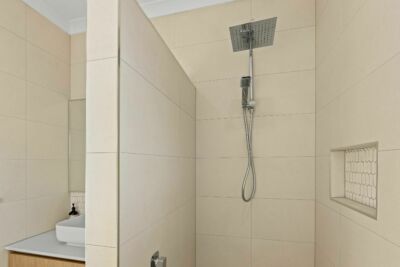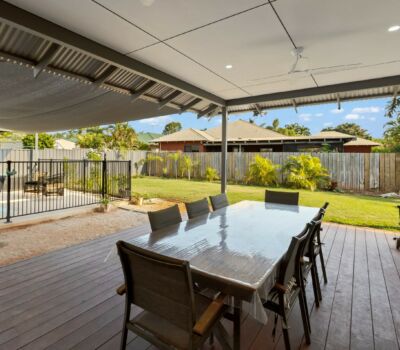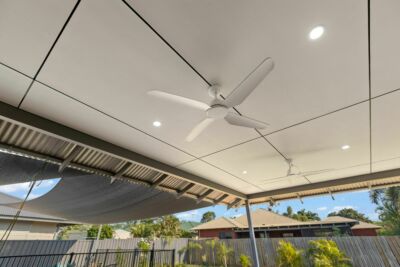Lorikeet

- Client:
- Private
- Location:
- Broome
- Completed:
- Oct, 2022
- Scope:
- 4 bedroom 2 bathroom plus Theatre
- Services:
- Residential / Architecturally Designed Homes
An upgraded Corbett floor plan finished in a modern coastal pallette. For this family home we used quality plumbing fixtures, Caesarstone benchtops throughout, Polytec cabinetry in Boston Oak Woodmatt, Karndean Looselay vinyl plank flooring and more. The home features floor to ceiling tiling in the bath and ensuite and a garage for safe and quick entry into the home.
The elevation seamlessly blends into its estate with two dutch gables but stands out in light colorbond colours and 2 louvered windows into the master bedroom to capture the breeze.
Customised Floor Plan based on The Corbett

