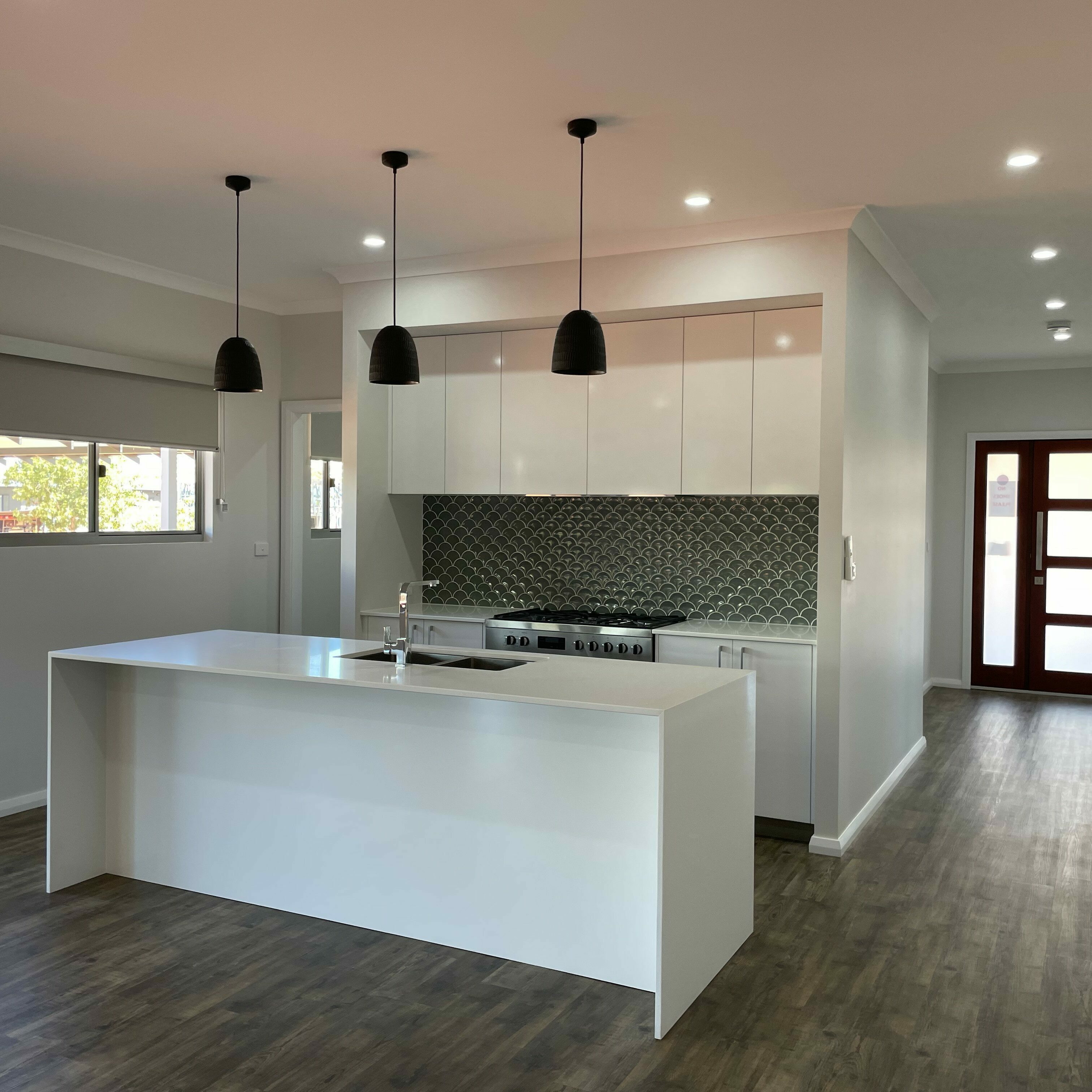Archipelago

FEATURES
The Archipelago is a contemporary and functional residence. The home boasts a spacious and inviting atmosphere, featuring a large open plan living and dining area that serves as the heart of the home, providing ample space for everyday activities.
For those who enjoy outdoor living, the Archipelago includes a spacious alfresco area, ideal for entertaining guests or simply enjoying the fresh air in a comfortable setting.
Bed 1 is designed with luxury and convenience in mind. In the featured Ensuite we included a large walk-in shower, a separate toilet for added privacy, and a Walk-In Robe, providing a retreat-like space for the homeowners. The secondary bedrooms all comfortably fit queen-sized beds with side tables on each end and include built-in robes, offering practical storage solutions.
The Archipelago includes a double carport, providing covered parking spaces for two vehicles.
The Archipelago is a thoughtfully designed home that combines contemporary aesthetics with practical features, offering a comfortable and stylish living space for families or individuals. The large open plan layout, extensive alfresco area, well-appointed primary bedroom and secondary bedrooms, and a double carport make it a well-rounded and appealing choice for those seeking a modern lifestyle.

DOWNLOADS
To find out more about this stunning home design, call us directly or make an enquiry below.
(08) 9192 1437
Make an Enquiry
